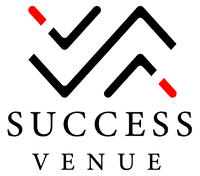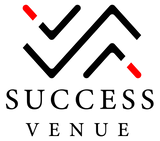Chevalia Estate 2 at Grand Polo Club & Resort
Chevalia Estate 2 at Grand Polo Club & Resort is the latest introduction of an equestrian-inspired façade by the Industry-leading Emaar Properties with 5-bedroom villas in Dubai. Unveil the signature collection of a new era, where a limited 80 modern residences united the time-honoured luxury catered by the Sorcerer Supreme of Nature at ease. The expertly designed development mirrors the elegance and dignity found in luxurious countryside abodes while satisfying residents with memorial sophistication and open-air freedom together with elegant refinement. The green sanctuary encompasses polo fields to represent the royal lifestyle that once belonged to the elite's only status. Dawn brings more than sunlight because it delivers the promise of peaceful horseback riding as well as aromatic flower scents while offering luxurious opportunities.
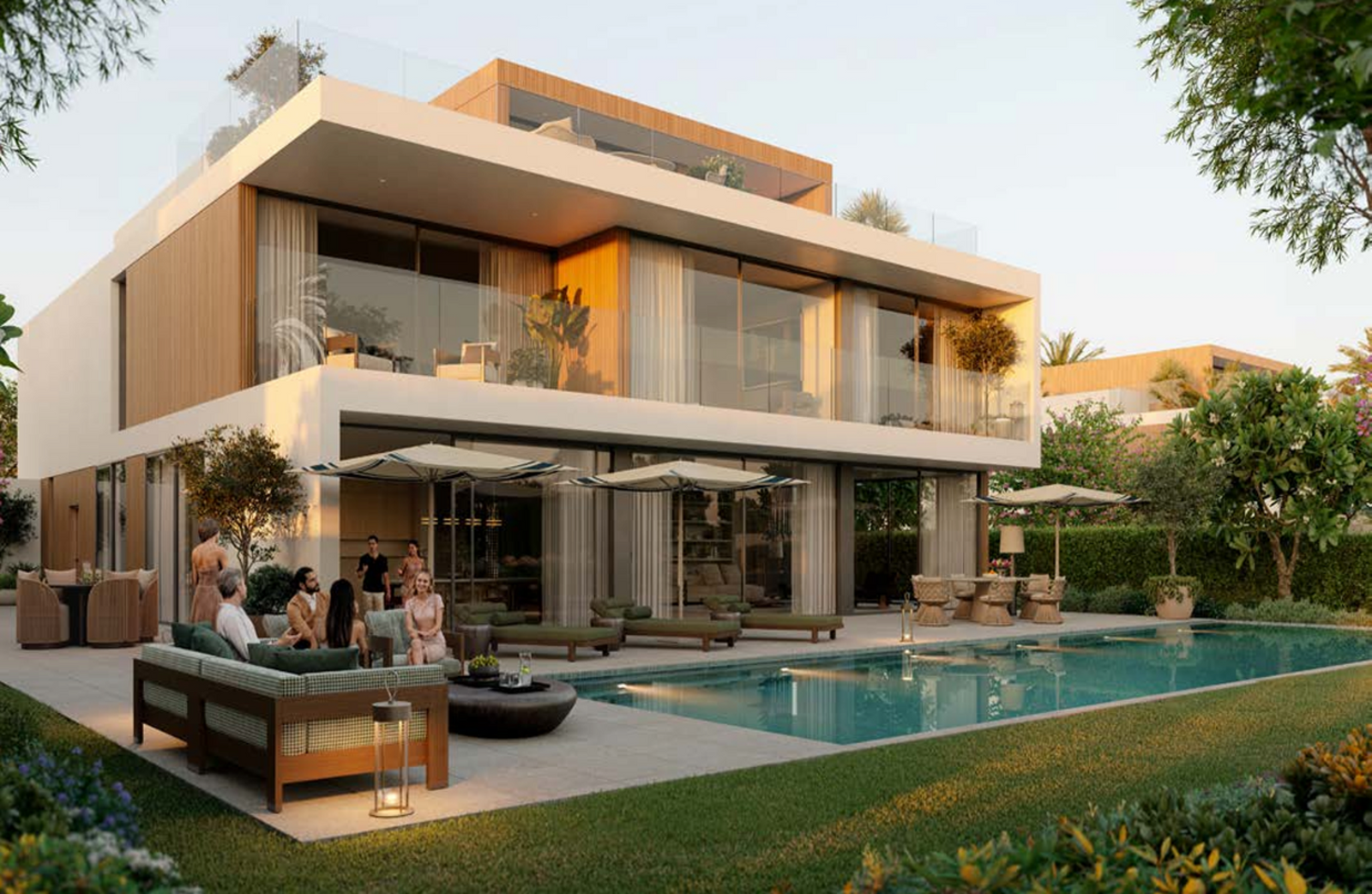
About The Project
LUXURIOUS 4 & 5 BEDROOM VILLAS
The outstanding location at Grand Polo Club & Resorts in Dubai marks the new entry to the luxury equestrian lifestyle like nowhere else. The façade blends world-class accessibility with tranquillity since it sits only minutes away from Al Maktoum International Airport, Downtown Dubai and Expo 2020 sites. The façade serves as an urban center that unites contemporary lifestyle with natural solitude. The exclusive and seamless connectivity leads residents to global business opportunities and equestrian relaxation at ease. The residential address benefits from prestigious placement together with poetic panoramic views of central green areas and sunlit fields including professional polo facilities. The architecture elegance is deeply rooted in prestige and is crafted for elegance, where each villa showcases the perfection in architectural design that unites equestrian elements with modern concepts. Each of the five-bedroom villas shows the graceful strength found in polo horses along with timeless elegance from its historical heritage as it sits on 7,490 square feet sites. Living here means enjoying the spaciousness of 6,516 square feet of built-up area, which further transforms into remarkable homes for premium living. The structure adopts minimalistic lines that enhance textured curves to reflect an everlasting Arabian character. Inside the façade, the design creates an innovative environment that expresses Arabian tradition through innovative elements.
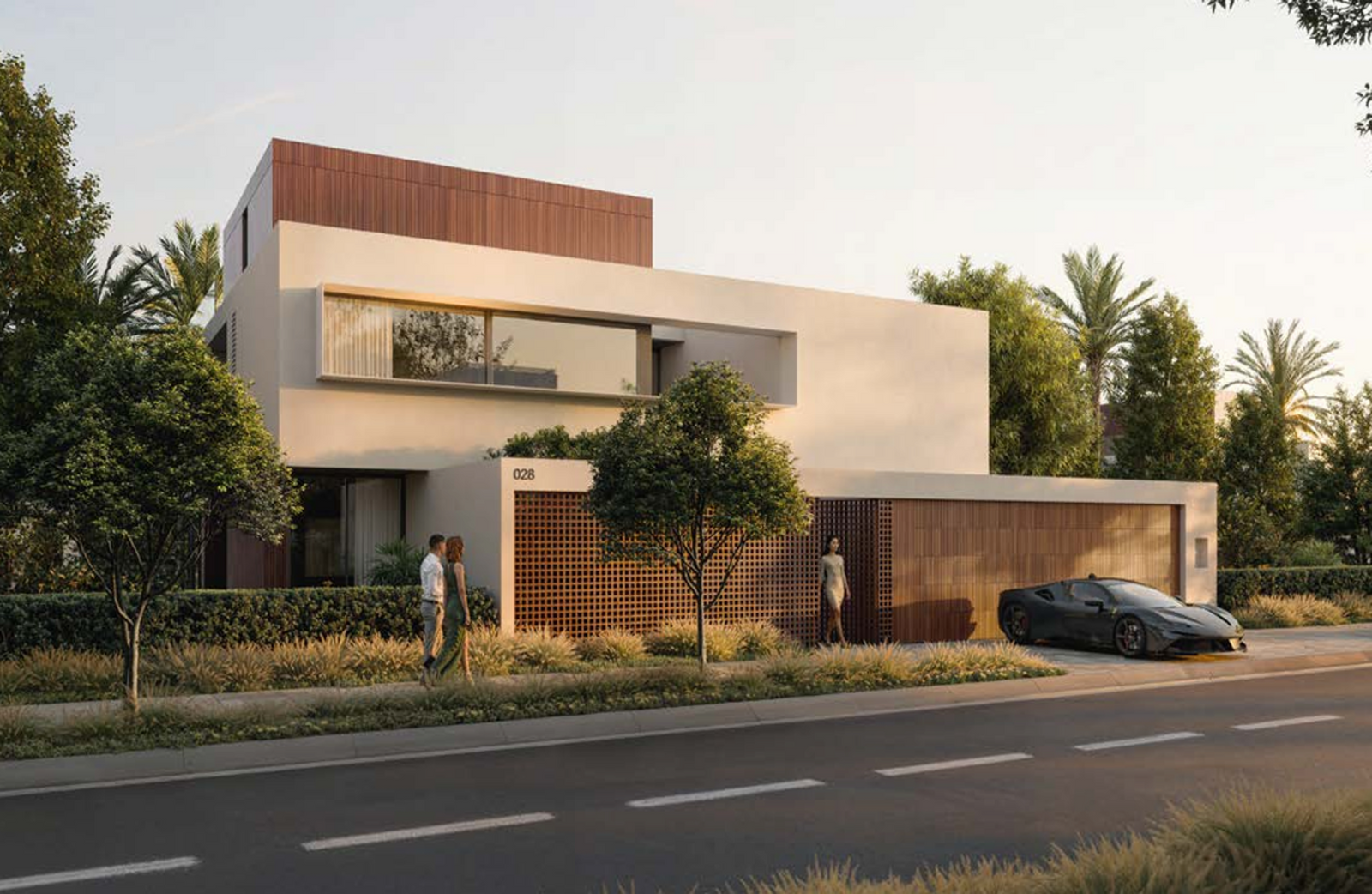
A HIGH CLASS HEAVEN BY EMAAR
The entrance reveals a game-changing perspective with world-class high-end interiors, showcasing a spatial artistic expression. The polished marble floor brings natural light in multi-layered patterns that transform every space into refined and noble elegance. The interior design uses soft luxurious tones combined with earthy elements which make the building blend with countryside serenity alongside its large dimensions. Daytime sunlight brightens the interior spaces, whereas evening time brings families outdoors through the courtyard and extensive terraces. Here, modern luxury seamlessly intertwines with a peaceful sanctuary. The interior spaces bring more than just comfort to the dwellers because it establishes the connection between residents and lifestyle experience. Yes, this is the lifestyle that you are waiting for, the equestrian desire that presents a synchronised connection with nature and nobility. The main attraction, the clubhouse presents itself as an impressive architectural statement that combines modern minimalist aesthetics with Arabian cultural traditional patterns. Each element uses natural land features along with classic and fully equipped healthcare facilities including a gymnasium, floral arrangement that follows seasonal rhythms and wooden trails to create beauty and encourage an active lifestyle. The stables are crafted for worldwide standard in equestrian design while following the natural landscape around a garden. Residents can enjoy walking in the serene landscapes and foster relationships through network paths that stretch through the estate’s geographic layouts and affectionate bonds.
Payment plan
FLOOR PLAN
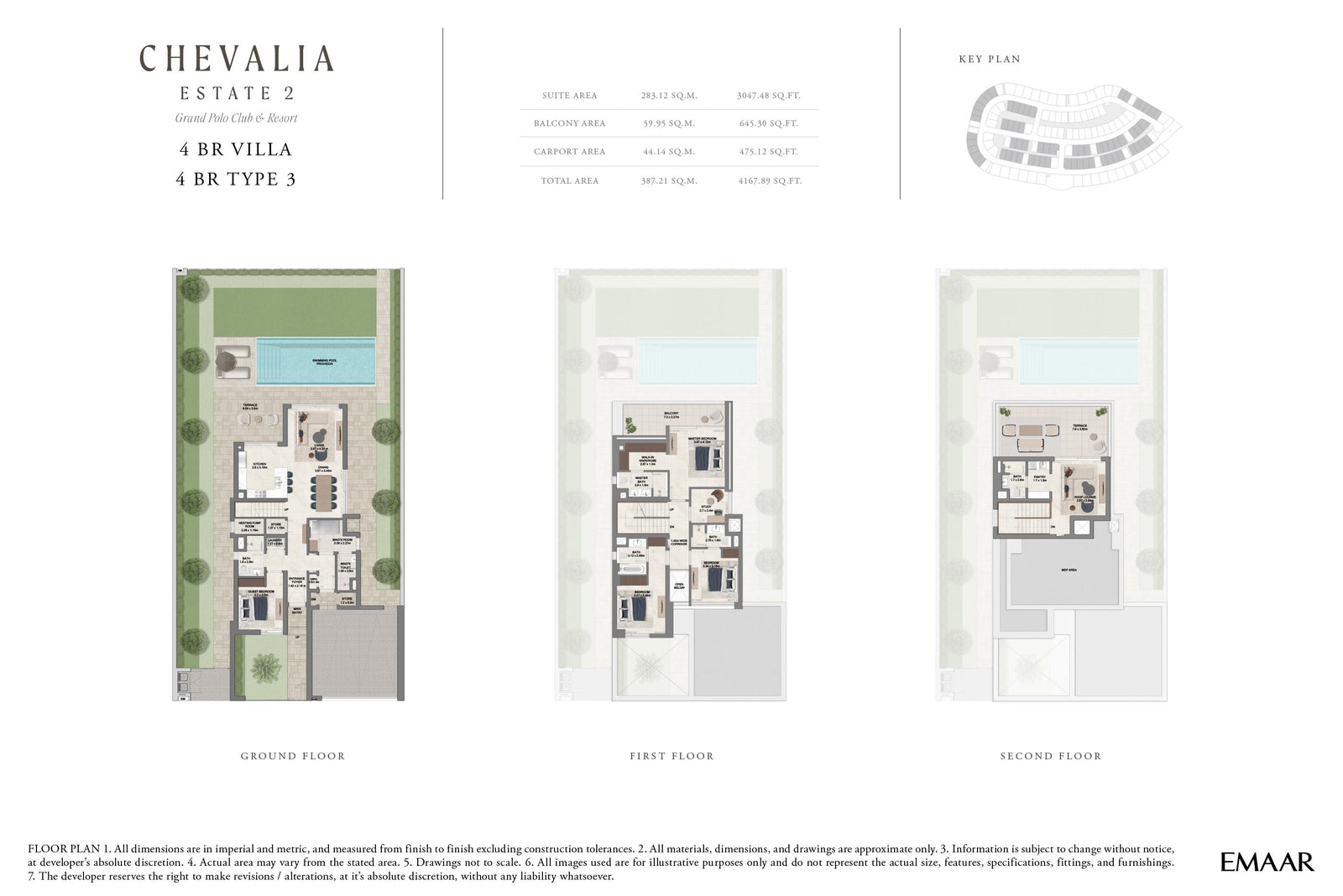
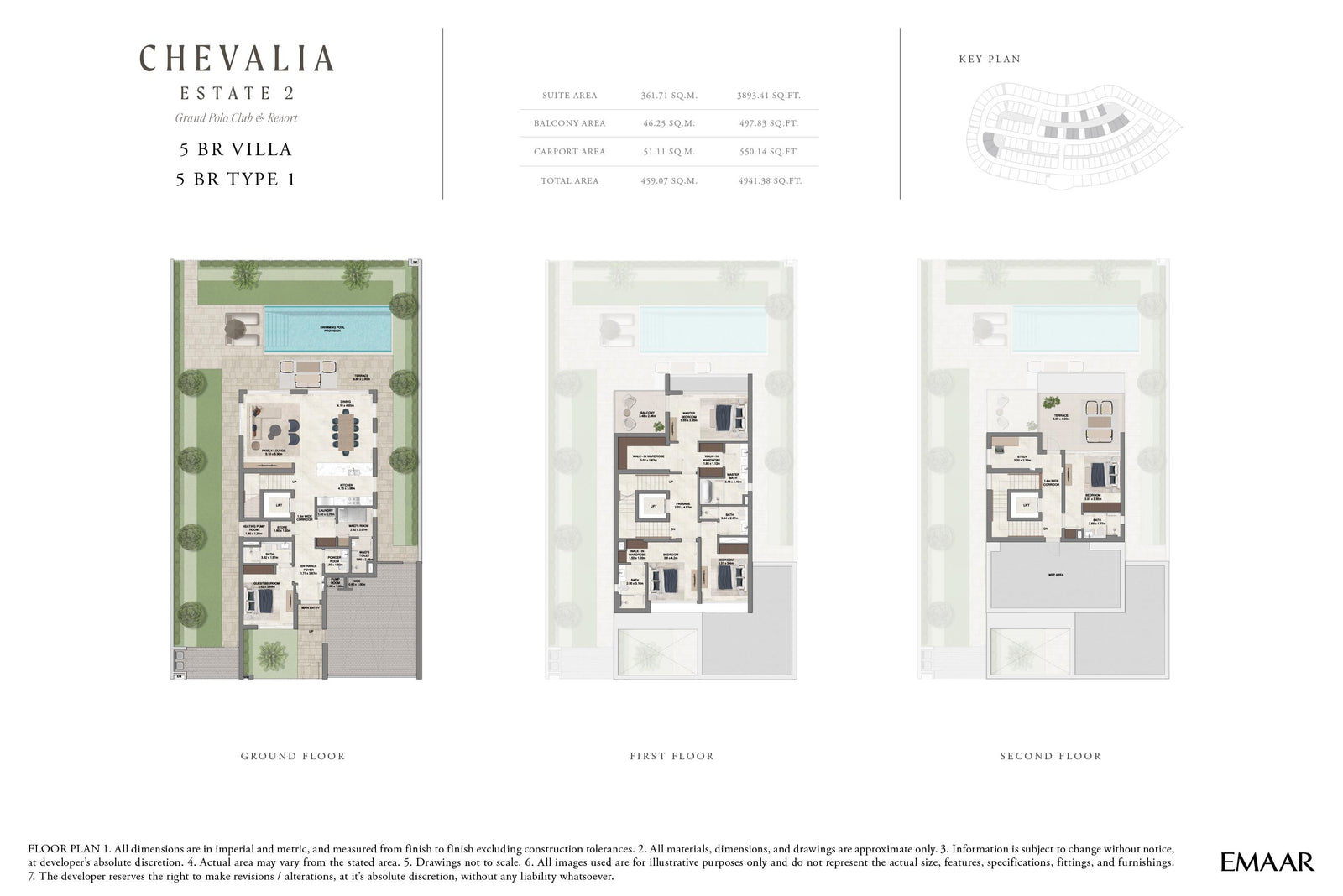
location
CONTACT US
Let's get this conversation started!
Drop in your details in the
form and we will call you right back.
📍 506, Bayswater Tower Business Bay, Marasi Dr - Business Bay - Dubai -
United Arab Emirates
