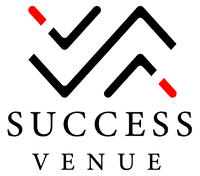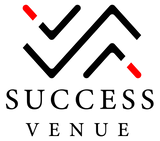Capria at Ghaf Woods
Capria at Ghaf Woods is the epitome of modern eco luxury living, a residential development by the esteemed Majid Al Futtaim with premium class 1, 2 & 3 bedroom apartments and two level duplexes.
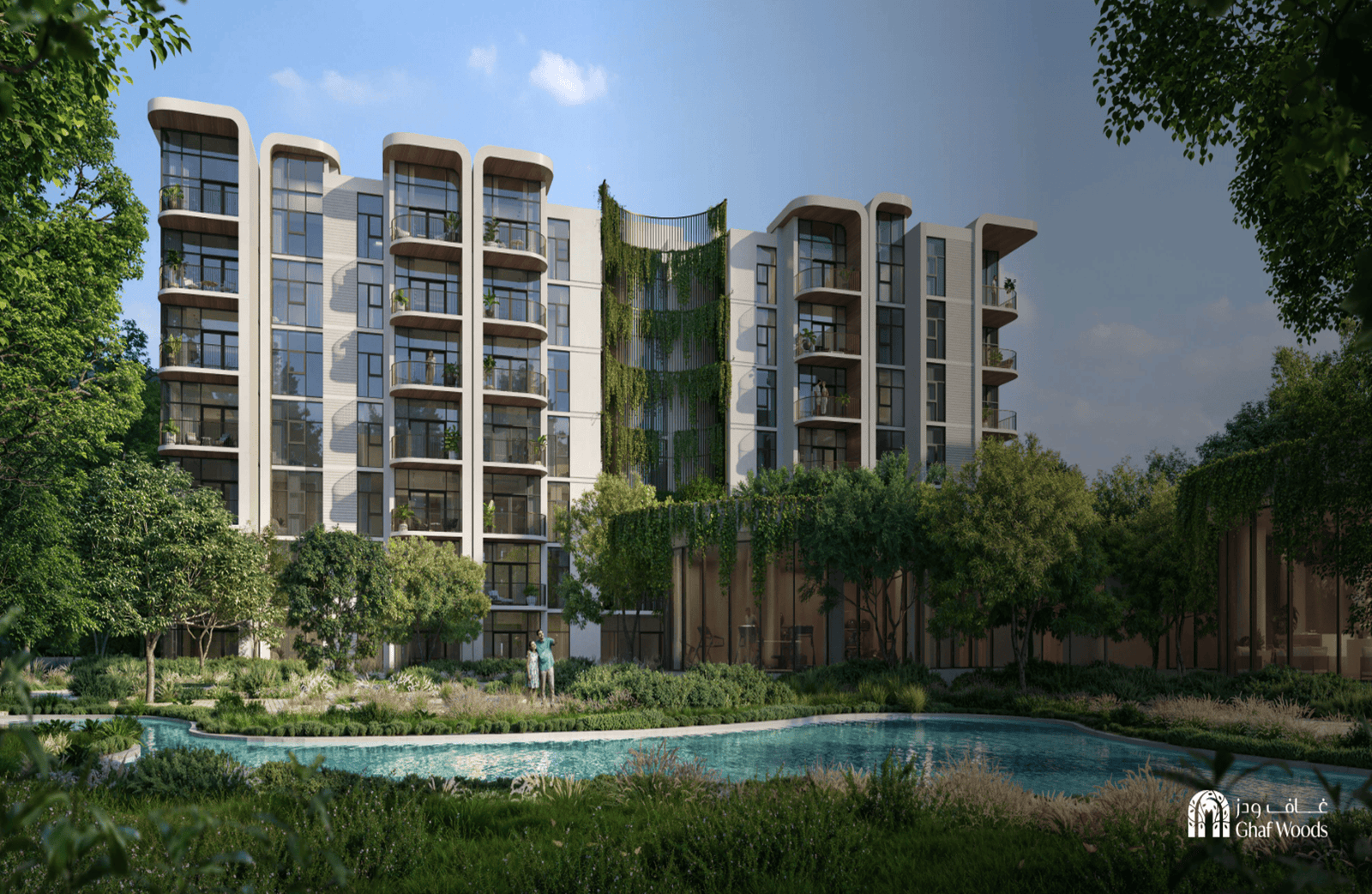
About The Project
LUXURIOUS 1, 2 & 3 BEDROOM APARTMENTS
Experience the sanctuary of serenity within Capria East and Capria West, the community inspired residential venture presenting an enclave of exclusive class multi-storey buildings lined within its leisure and lush expenses, creating a top-level living experience by mixing modern building styles with green spaces. The architectural design is inspired by the famous Ghaf tree, showing how it will create places both good for people and good for the planet. The residential building combines nature's peace with modern city access to create a special way of life that attracts people who love quiet living but need to stay connected to Dubai's attractions.Located at the Ghaf Woods in Dubai, a pristine nature inspired community that offers its residents a pleasant lifestyle like non other. The forest community maintains ideal proximity to Dubai's major city attractions through quick driving distance thus residents can always experience the city's energy. Residents enjoy quick access to major cities of Dubai Marina and Mall of the Emirates while they can visit Global Village through brief trips. Sheikh Mohammed bin Zayed Road (E311) as well as Sheikh Zayed Bin Hamdan Al Nahyan Road (D54) enable residents to reach important business areas and entertainment venues while gaining access to Dubai International Airport as well as Al Maktoum International Airport with ease.
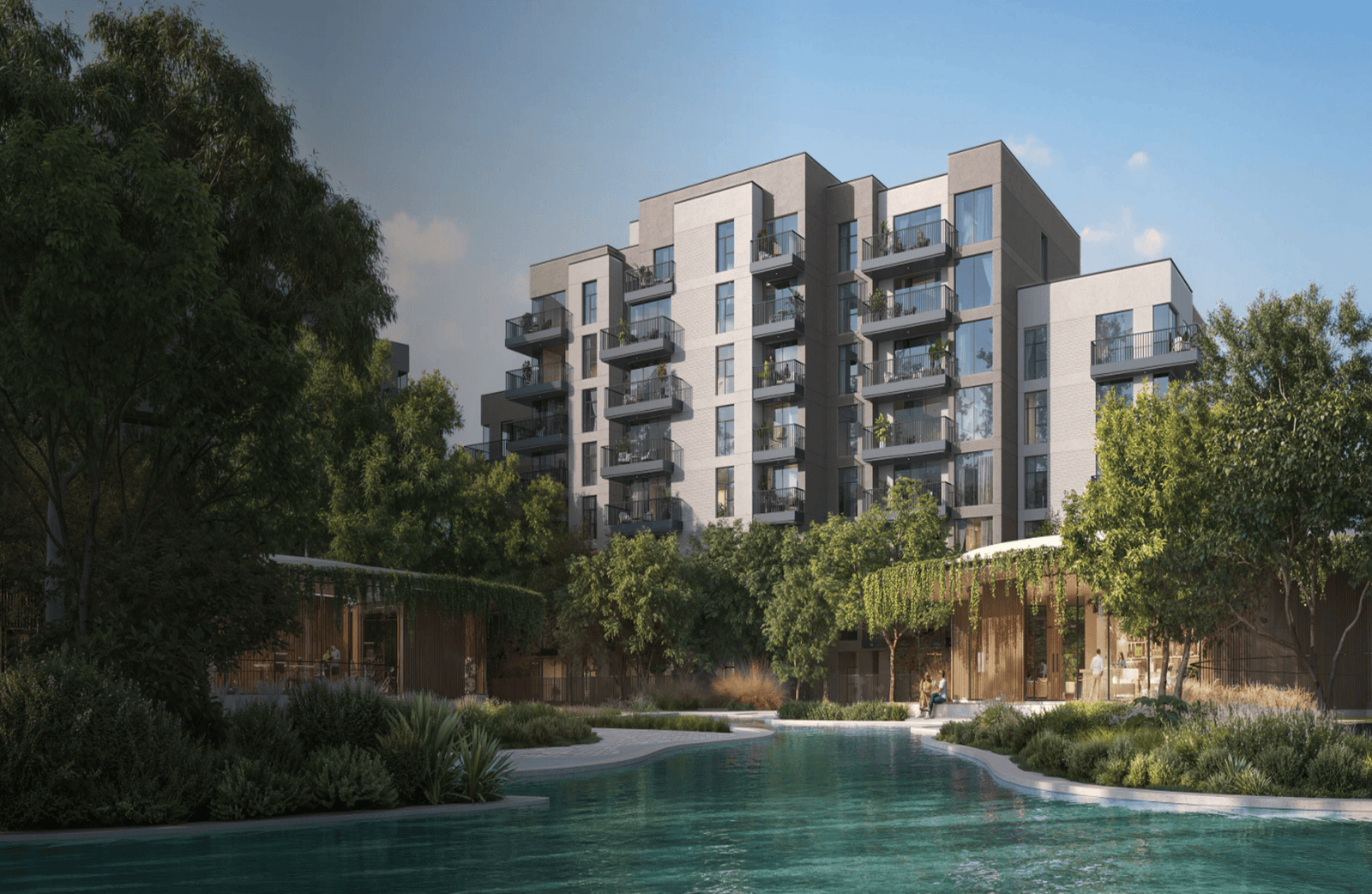
A HIGH CLASS HEAVEN BY tilal al ghaf
The architecture expressed their design language by honouring natural beauty with practical building methods. The development follows salutogenic principles to provide wellness improvement to experience the holistic side of lifestyle. All residences function as prime front-row properties that enable residents to observe unobstructed perspectives of the native forest scenery. The architecture blends naturally into its surroundings through combination of sizeable glass panes that allow sunlight in but maintain sustainable thermal adaptability in design. The residences provide an interior experience that represents both elegance and peacefulness. Light scale colours composed of soft earthen hues alongside elegant pastel tones depict the natural pacing of the environment to generate an inviting space that is sophisticated and inviting. Residents get to select between the stylish interior themes "Radiance" and "Twilight" which both have been specially crafted to heighten the sense of being at home. The sustainable options go beyond looks because they incorporate rainwater harvesting alongside eco-friendly materials and intelligent building technologies that support green lifestyle choices. The integrated high-end kitchen appliances consist of the dishwasher, oven, cooker, hood, and fridge to provide smooth and uncluttered functionality in the culinary area. The leisure design community includes homes surrounded by a beautiful nature setting with 20 kinds of fauna and more trees than people. As the first neighbourhood to combine a forest with city living, the façade guides residents toward a healthier and more natural lifestyle.
Payment plan
FLOOR PLAN
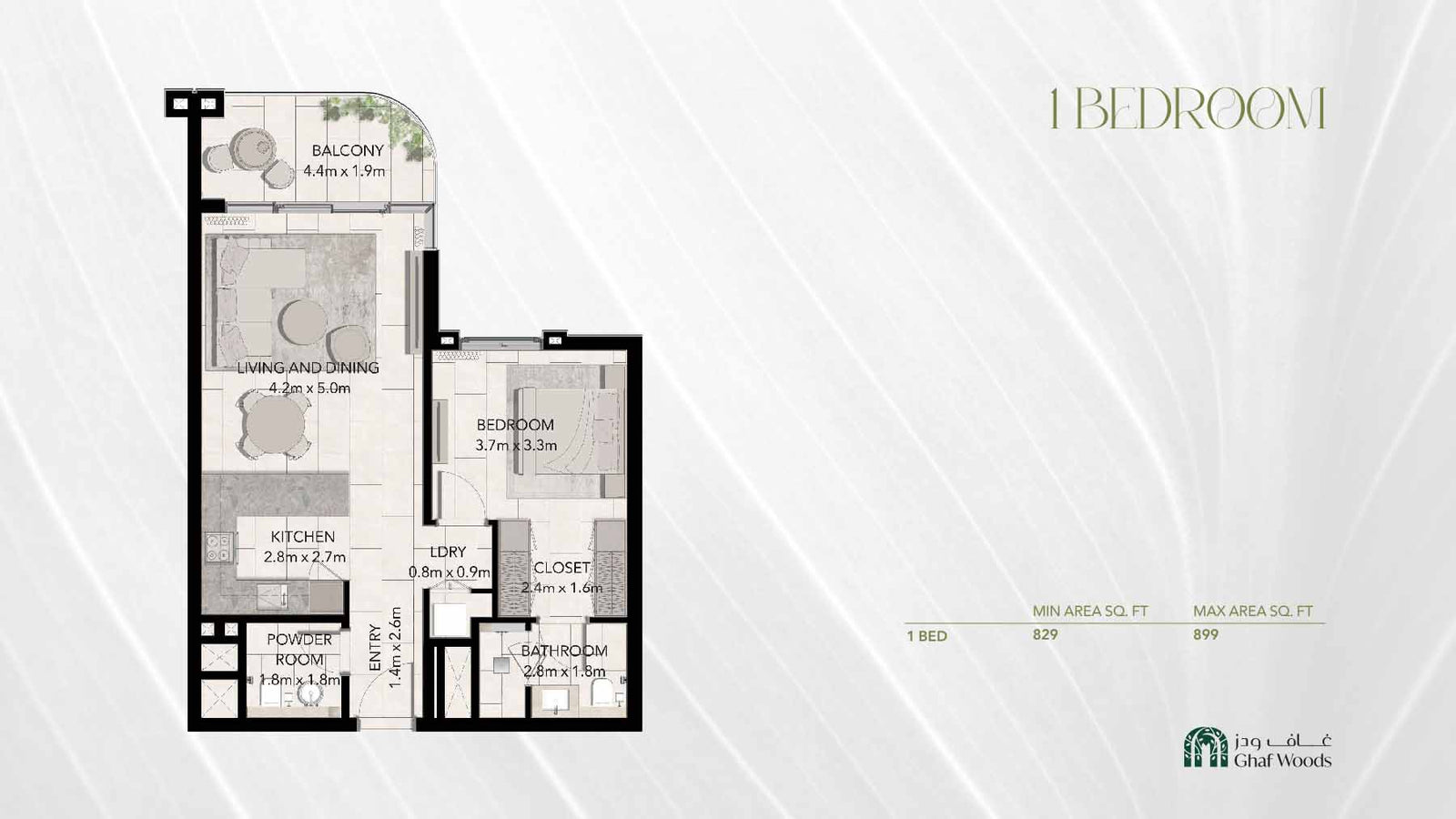
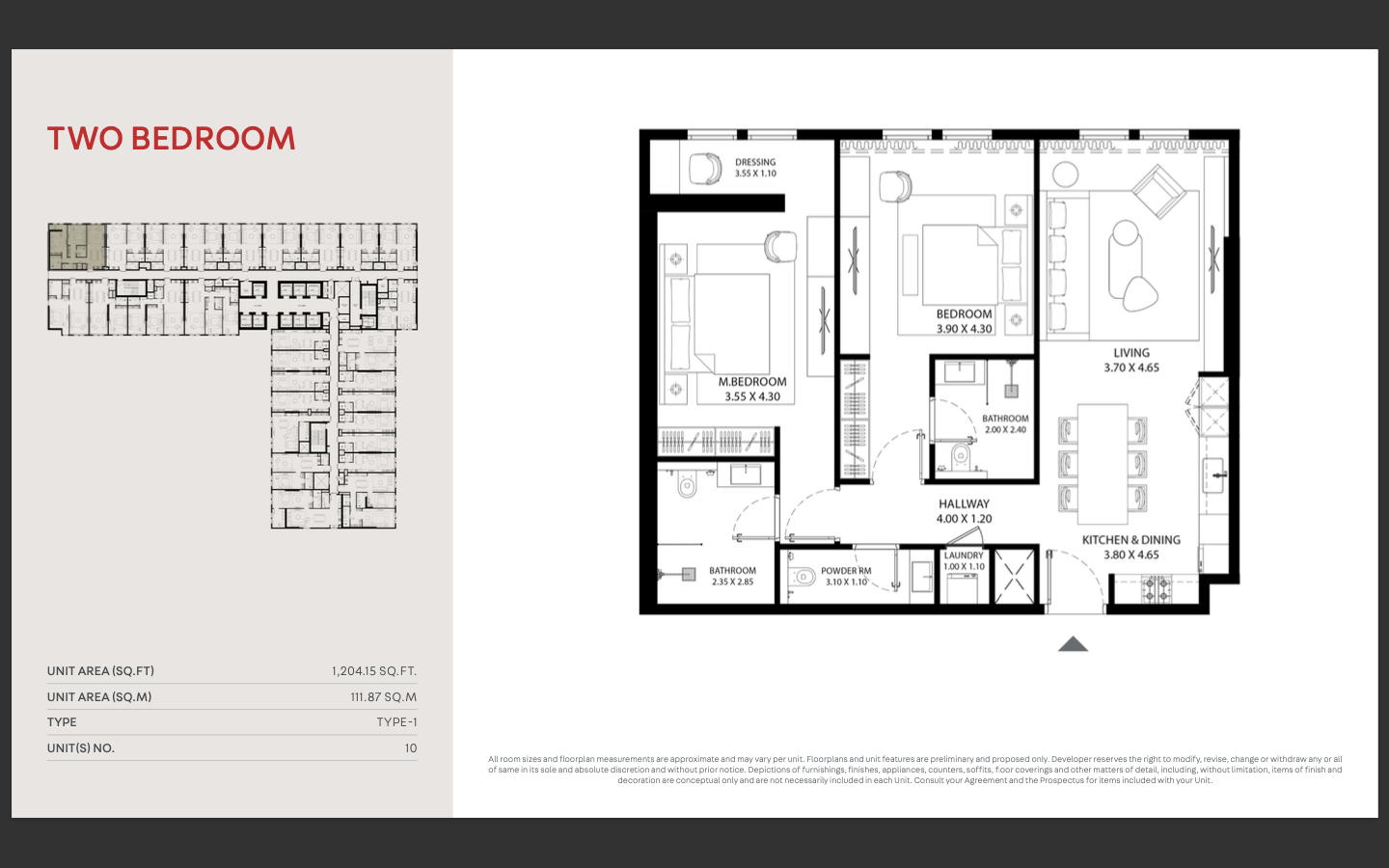

location
CONTACT US
Let's get this conversation started!
Drop in your details in the
form and we will call you right back.
📍 506, Bayswater Tower Business Bay, Marasi Dr - Business Bay - Dubai -
United Arab Emirates
