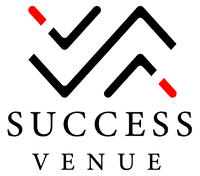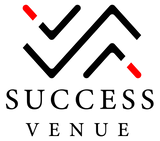PRIME GARDENS BY PRESCOTT
Serene Gardens at Al Furjan is the latest residential epitome developed by Prescott Real Estate, offering sophisticated studios, 1 and 2 bedroom apartments in Dubai. The exclusive development promises to redefine the art of convenient living in one of Dubai's most sought-after locations. With its seamless blend of aesthetics, convenience, and tranquility, it promises a truly elevated lifestyle.
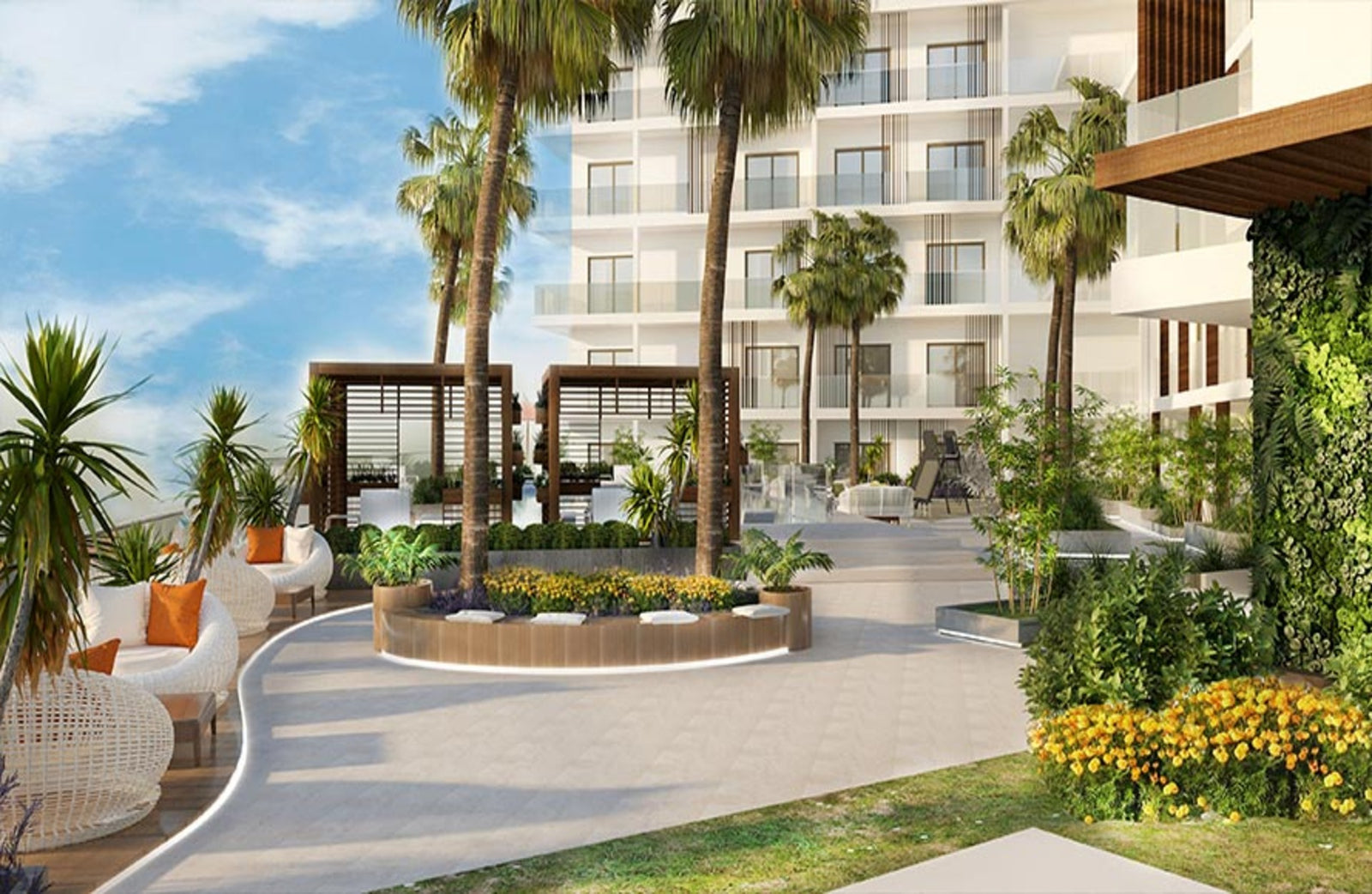
About The Project
studios, 1 bedroom and 2-bedroom luxury apartments
One of Dubai's most vibrant neighbourhoods, it offers residents the perfect blend of urban living and serene surroundings. The development is strategically located close to major transportation links, including Sheikh Zayed Road and Dubai Metro, ensuring effortless connectivity to key destinations across the city. In addition, the community's proximity to Dubai Marina and Jumeirah Beach Residence offers a wealth of entertainment, dining, and leisure options. Experience a true oasis of luxury living, boasting a range of world-class amenities that cater to residents' every need. From a state-of-the-art fitness center to a luxurious swimming pool and spa, every amenity has been thoughtfully curated to enhance the quality of life for its residents. The development also features landscaped gardens, jogging tracks, and dedicated children's play areas, making it an ideal home for families. The development fosters a strong sense of community, creating a harmonious environment where residents can build meaningful connections. Social events, community gatherings, and recreational activities are regularly organized to promote interaction among neighbours, making it more than just a place to live but a vibrant community to belong to.
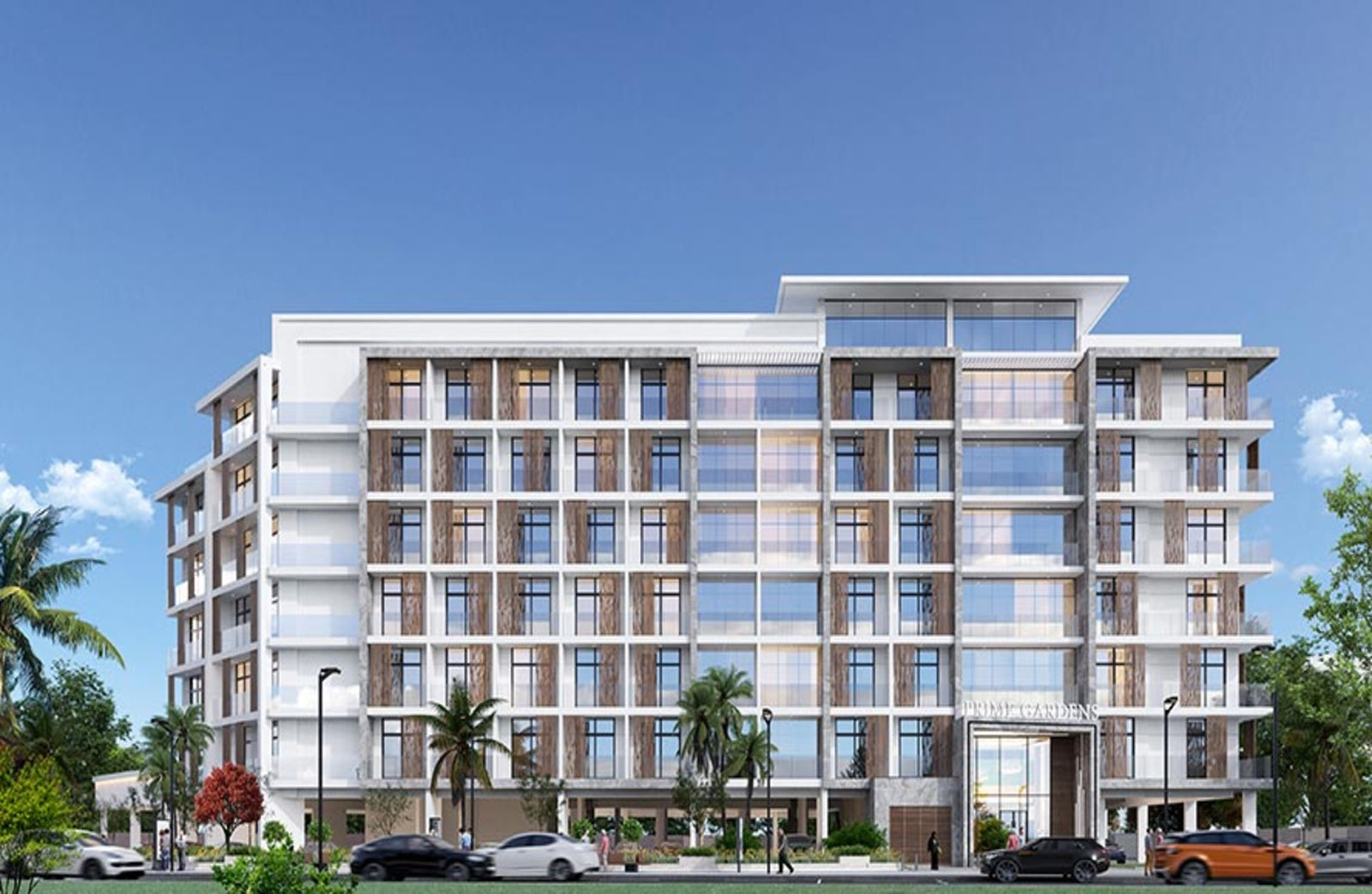
A HIGH CLASS HEAVEN BY prescott
The main feature of the upcoming community is the combination of exquisite design and high-quality internal infrastructure. The development’s residents and guests will be greeted by a splendid lobby decorated with marble and wood. In the central part of the premises, there will be an unusual installation in the shape of a bonsai tree. There will also be a concierge desk and a lounge area with cozy chairs and tables. The upcoming community’s developer pays special attention to creating comfortable living spaces. The building will actively use modern smart technologies that allow the use of an application to control various functions of the premises.The architecture of the upcoming community is being developed in collaboration with Em Square Engineering Consultants. The building will be constructed in a modern eco-friendly style, with the use of natural materials and coloration. The textures of stone and wood will be utilized in the façade design. Light shades will prevail in the decoration of walls, ceilings, and floors in each unit of the complex. The neutral color palette is harmoniously combined with wooden accents. The apartments will also feature light-colored floors and walls, which will be complemented by wooden and metal details, as well as uniquely-shaped lighting fixtures and décor items in shades of gold. Floor-to-ceiling windows will visually expand the space, making it bright and homely.
Payment plan
FLOOR PLAN
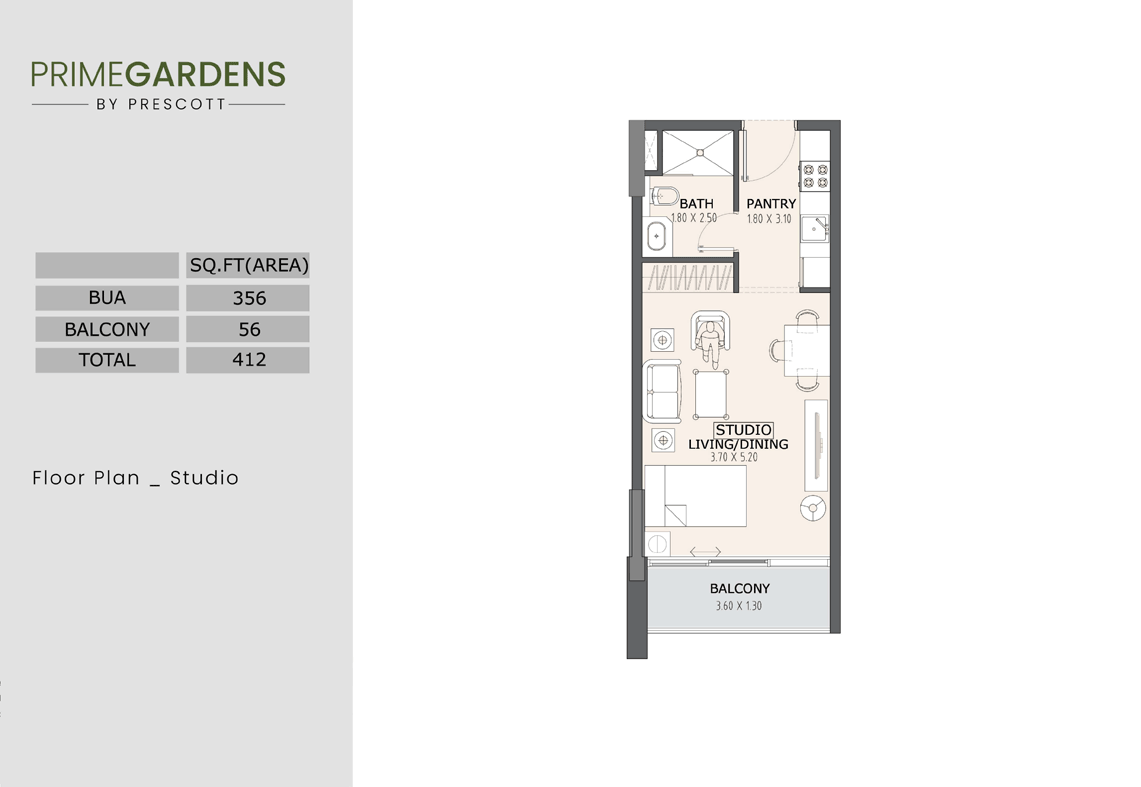
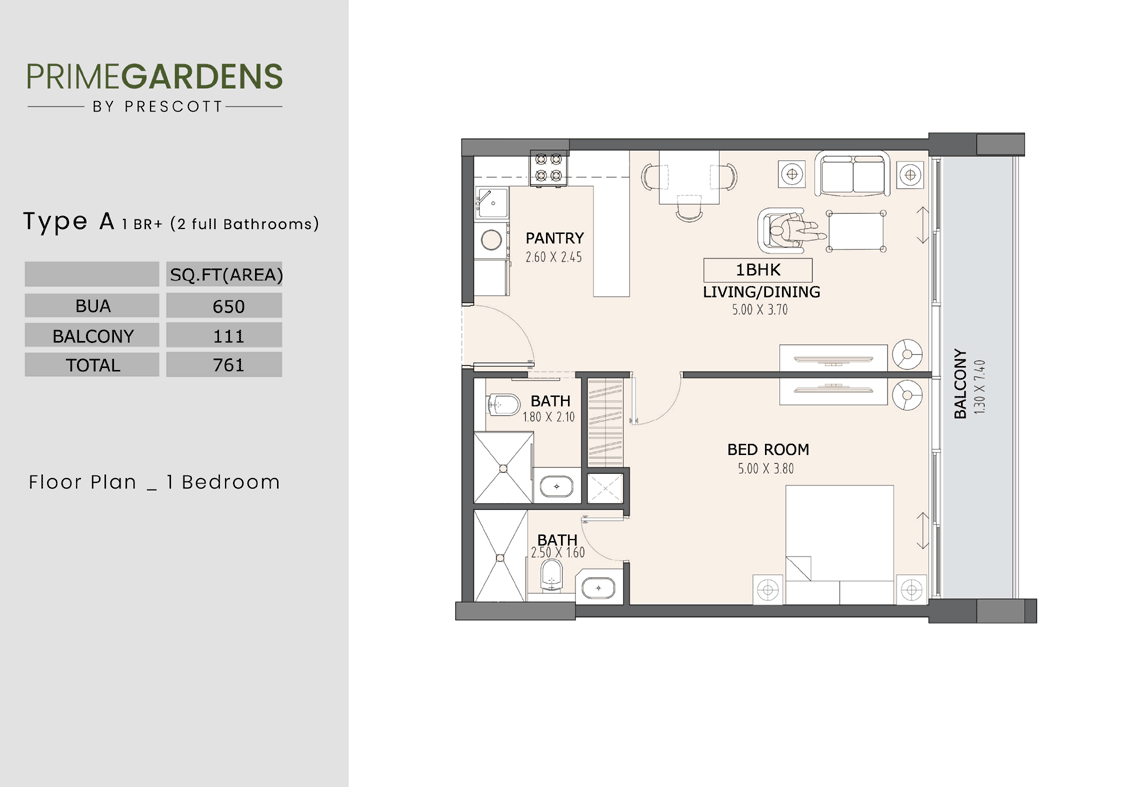
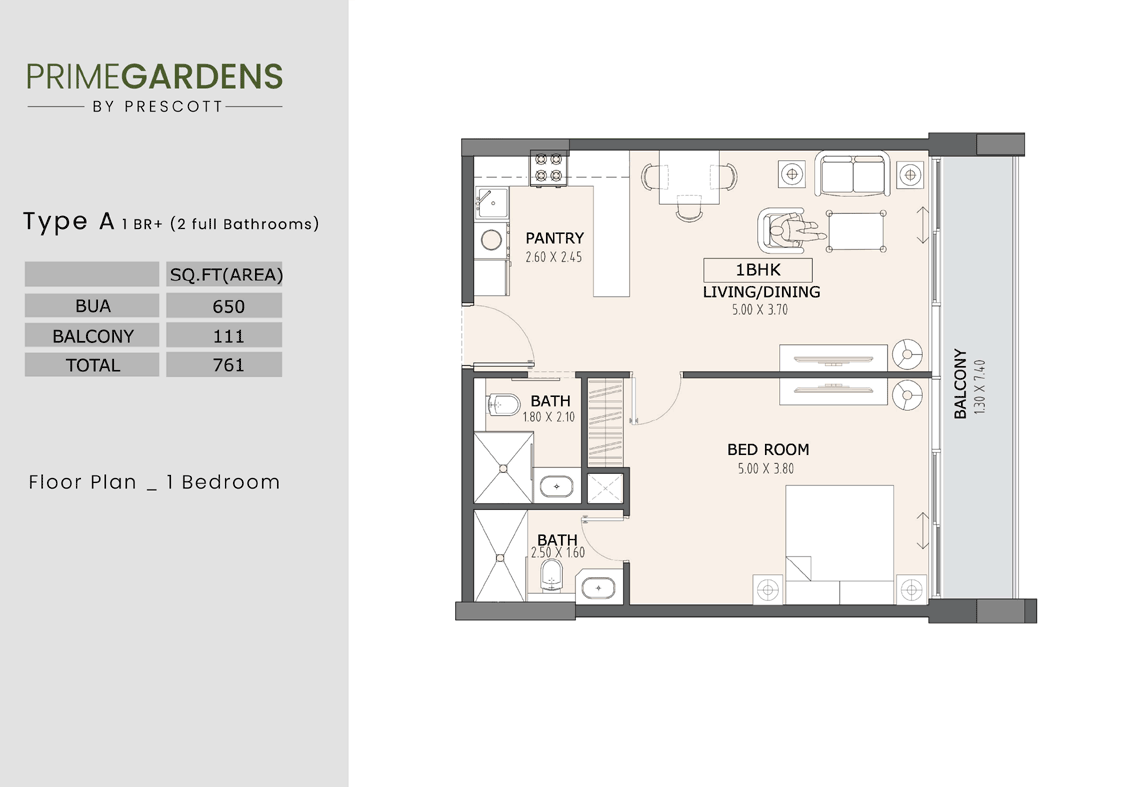
location
CONTACT US
Let's get this conversation started!
Drop in your details in the
form and we will call you right back.
📍 506, Bayswater Tower Business Bay, Marasi Dr - Business Bay - Dubai -
United Arab Emirates
